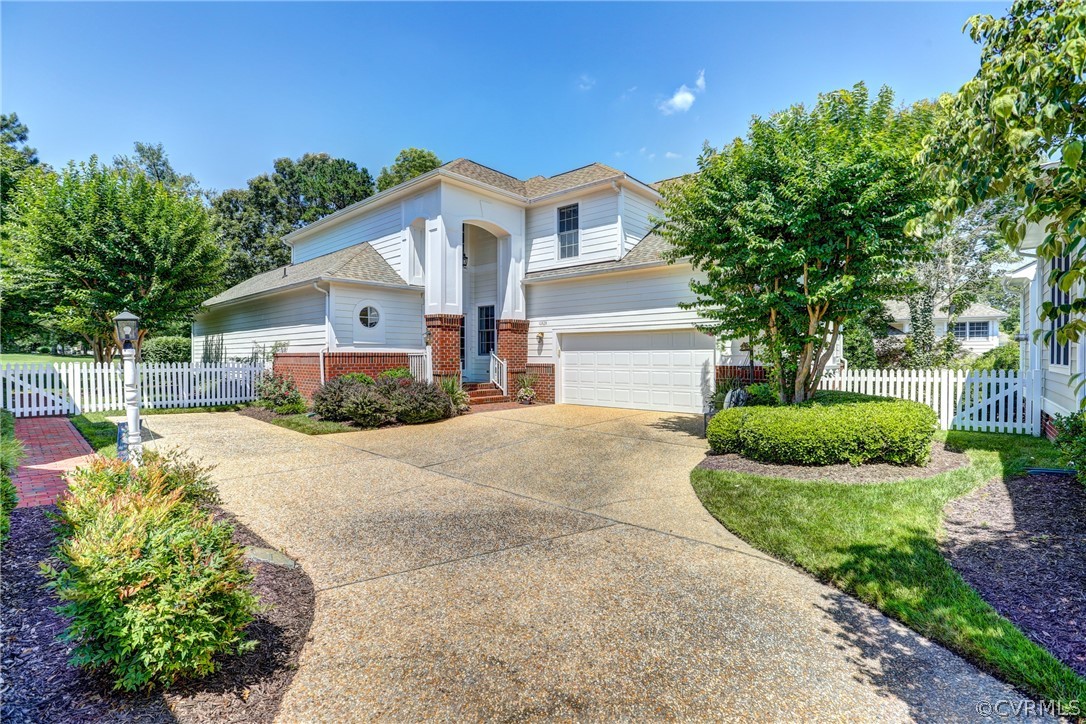For more information on this property,
contact Kendall C. Kendall, One South Realty at 804-767-7566 or jarvisonesouth@gmail.com
10828
Dominion Fairways Drive,
Glen Allen,
Virginia
VA
23059-6900
Sold For: $575,000
Listing ID 2219564
Status Closed
Bedrooms 3
Full Baths 2
Total Baths 3
Partial Baths 1
Acres 0.232
Year Built 2000
Property Description:
Incredible opportunity to own this low maintenance detached condo with 1st floor living. Situated on the golf course with spectacular views and great privacy! Open & flexible floorplan w/tons of natural light, hdwood floors & soaring 2 story ceilings. The 2-story foyer flows into a generously sized living or dining space. Formal dining room features detailed moldings & has access to the eat-in kitchen with granite countertops, breakfast bar seating, 2 pantries, gas cooking and tons of cabinets. Family room features a gas fireplace with built-ins and French doors that open directly to a wonderful Sunroom with incredible golf course views & deck access! You’ll love to host friends & family on your nicely sized deck with remote controlled sunshade & sweeping views of the golf course. 1st Floor Primary Suite has 2 closets with built-in shelving & attached bath. 2nd level has a loft that’s perfect as a reading nook, along w/ 2 more bedrooms & full hall bath. 2-car oversized garage with built-in storage, irrigation system, gutter guards, new roof & downstairs AC in 2017. HOA handles all yard maintenance & Wyndham amenities - pool, clubhouse, tennis courts - are right at your fingertips!
Primary Features
County:
Henrico
Half Baths:
1
Property Sub Type:
Condominium
Property Type:
Residential
Subdivision:
Fairways At Wyndham
Year Built:
2000
Location
Association:
yes
City Region:
Fairways at Wyndham
Community Features:
Common Grounds/Area, Clubhouse, Home Owners Association, Lake, Pond, Pool, Tennis Court(s), Trails/Paths
Elementary School:
Shady Grove
High School:
Deep Run
MLS Area Major:
34 - Henrico
Middle Or Junior School:
Short Pump
Postal City:
Glen Allen
View:
yes
Waterfront:
no
Zoning Description:
R5C
Interior
Appliances:
Dishwasher, Electric Water Heater, Gas Cooking, Disposal, Gas Water Heater, Microwave, Oven
Basement:
no
Basement Type:
Crawl Space
Cooling:
yes
Cooling Type:
Central Air, Zoned
Fireplace:
yes
Fireplace Features:
Gas
Fireplaces Total:
1
Flooring:
Carpet, Tile, Wood
Heating:
yes
Heating Type:
Electric, Forced Air, Natural Gas, Zoned
Interior Features:
Bookcases, Built-in Features, Bedroom on Main Level, Ceiling Fan(s), Cathedral Ceiling(s), Dining Area, Separate/Formal Dining Room, Double Vanity, Eat-in Kitchen, French Door(s)/Atrium Door(s), Fireplace, Granite Counters, High Ceilings, High Speed Internet, Jetted Tub, Loft, Bath in Primary Bedroom, Main Level Primary, Pantry, Recessed Lighting, Wired for Data
Laundry Features:
Washer Hookup, Dryer Hookup
Levels:
Two
Living Area:
2713
Rooms Total:
8
Stories:
2
Stories Total:
2
External
Architectural Style:
Two Story, Transitional
Attached Garage:
yes
Construction Materials:
Drywall, Frame, HardiPlank Type
Door Features:
French Doors, Sliding Doors
Exterior Features:
Deck, Sprinkler/Irrigation, Paved Driveway
Fencing:
Partial
Frontage Type:
Golf Course
Garage:
yes
Garage Spaces:
2
Lot Features:
Cul-De-Sac
Lot Size Area:
0.2317
New Construction:
no
Parking Features:
Attached, Driveway, Garage, Garage Door Opener, Oversized, Paved, Workshop in Garage
Patio And Porch Features:
Front Porch, Deck
Pool Features:
Pool, Community
Property Attached:
no
Roof:
Shingle
Sewer:
Public Sewer
Water Source:
Public
Window Features:
Palladian Window(s)
Financial
Association Fee:
360
Association Fee Frequency:
Monthly
Association Fee Includes:
Clubhouse, Maintenance Grounds, Maintenance Structure, Pool(s), Recreation Facilities, Snow Removal, Trash
Buyer Financing:
Conventional
Ownership:
Individuals
Ownership Type:
Sole Proprietor
Possession:
Close Of Escrow
Tax Annual Amount:
3882
Tax Assessed Value:
456700
Tax Year:
2022
Additional
Building Area Source:
Assessor
Human Modified:
no
Mls Status:
Closed
Property Condition:
Resale
Property Sub Type Additional:
Condominium, Detached
Year Built Details:
Actual
Zoning Info
Request More Information - Listing ID 2219564
Data services provided by IDX Broker
