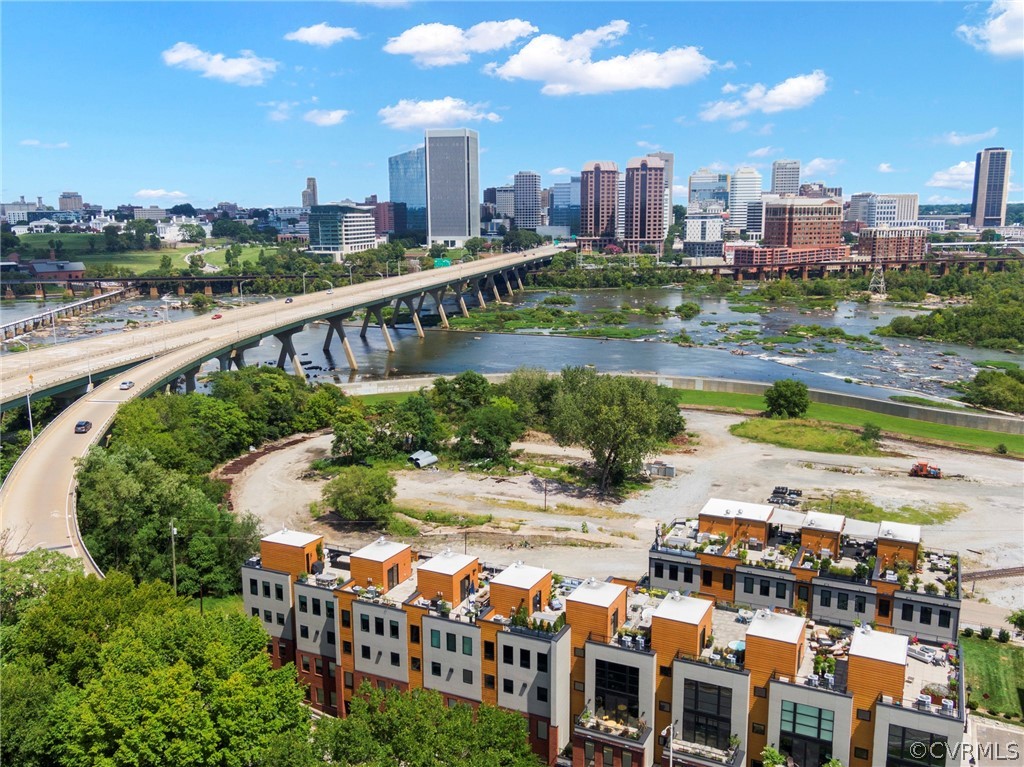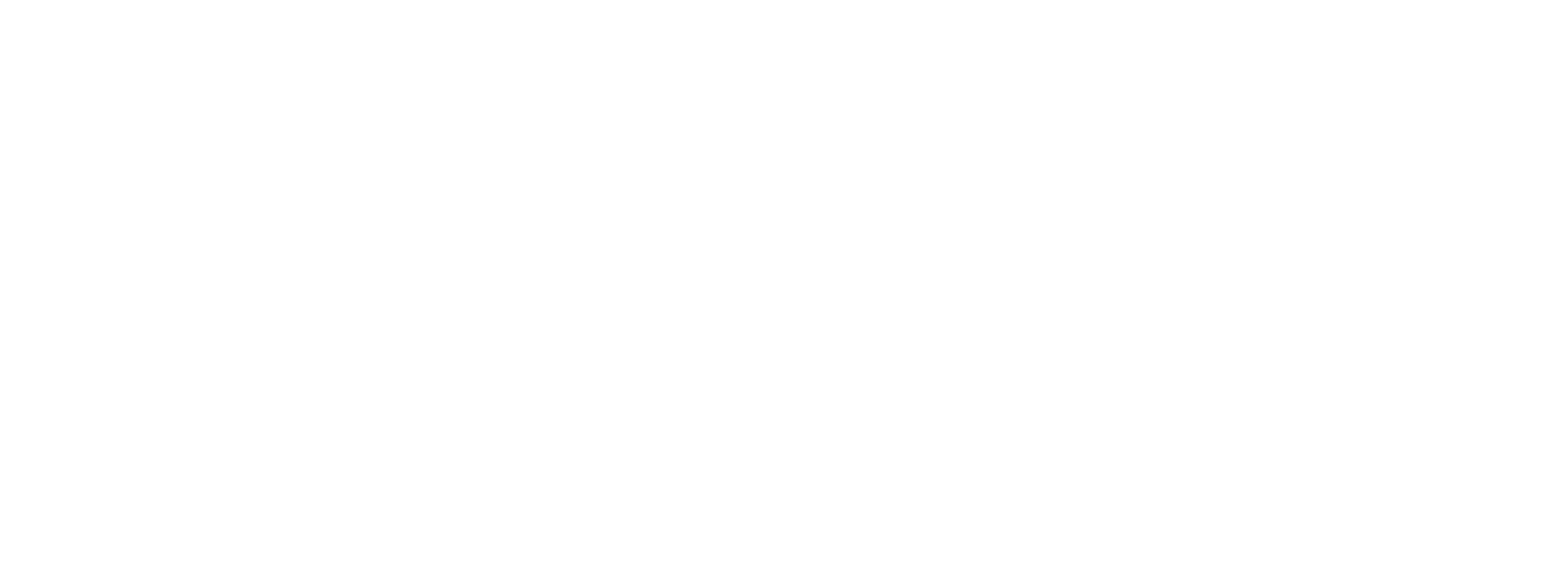For more information on any property contact Kendall C. Kendall
at 804-767-7566 or kendall@richmondvamls.net
Listing ID2222391
Sold For$935,000
StatusClosed
Sold Date10/25/2022
Bedrooms3
Total Baths4
Full Baths3
Partial Baths1
Acres
0.036
CountyRichmond City
SubdivisionManchester
Year Built2019
Property TypeResidential
Property Sub TypeTownhouse
Designed by Mario DiMarco Architects, 7west was created with the vision “Industrial, Elegant, Connected,” and has remained the city’s finest execution of such. Pairing the strongest materials with clean lines and a simple aesthetic perfectly blended Manchester’s history of manufacturing with its presence in the City of Richmond today. Walls of glass bring great light into this thoughtfully designed, open floor plan, while white oak flooring warms the space beautifully. Three outdoor spaces include balconies off the great room and primary suites, and a commanding rooftop deck with sweeping views of the Downtown skyline, James River and beyond. Private, secure parking in the two-car garage. Walk to Hatch Local Food Hall, Stella's Grocery (Manchester), The Continental (Manchester), Basic City Beer Co., Legend Brewing Company, Brown's Island, the James River Park System, and the Downtown Central Business District. Be sure to check out the floor plan, videos, and Matterport tour to gain a full appreciation of this home’s layout, quality construction, and carefully appointed finishes!
County
Richmond City
Half Baths
1
Property Sub Type
Townhouse
Property Type
Residential
Subdivision
Manchester
Year Built
2019
Association
yes
City Region
Old Town Manchester
Community Features
Common Grounds/Area
Elementary School
Blackwell
High School
Armstrong
MLS Area Major
60 - Richmond
Middle Or Junior School
River City
Postal City
Richmond
View
yes
View Type
Water
Waterfront
no
Waterfront Features
River Front, River Access, Walk to Water, Waterfront
Zoning Description
25
Appliances
Dryer, Dishwasher, Exhaust Fan, Gas Cooking, Disposal, Gas Water Heater, Microwave, Oven, Refrigerator, Range Hood, Stove, Tankless Water Heater, Washer
Basement
no
Cooling
yes
Cooling Type
Central Air, Heat Pump, Zoned
Fireplace
no
Flooring
Partially Carpeted, Tile, Wood
Heating
yes
Heating Type
Electric, Forced Air, Heat Pump, Natural Gas, Zoned
Interior Features
High Ceilings, Loft, Bath in Primary Bedroom, Walk-In Closet(s)
Levels
Three Or More
Living Area
3120
Rooms Total
7
Stories
4
Stories Total
4
Architectural Style
Modern
Attached Garage
yes
Construction Materials
Brick, Block, Drywall, Frame, HardiPlank Type
Garage
yes
Garage Spaces
2
Lot Size Area
0.0357
New Construction
no
Parking Features
Attached, Direct Access, Garage, Garage Door Opener, Off Street
Patio And Porch Features
Deck, Patio, Side Porch
Pool Features
None
Property Attached
yes
Roof
Rubber
Sewer
Public Sewer
Water Source
Public
Association Fee
600
Association Fee Frequency
Quarterly
Association Fee Includes
Association Management, Common Areas, Maintenance Structure, Reserve Fund, Snow Removal, Trash
Buyer Financing
Cash
Ownership
Individuals
Ownership Type
Sole Proprietor
Possession
Close Of Escrow
Tax Annual Amount
10152
Tax Assessed Value
846000
Tax Year
2022
Building Area Source
Appraiser
Human Modified
no
Mls Status
Closed
Property Condition
Resale
Property Sub Type Additional
Attached, Townhouse
Year Built Details
Actual
Similar Listings
Request More Information - Listing ID 2222391
Data services provided by IDX Broker








































